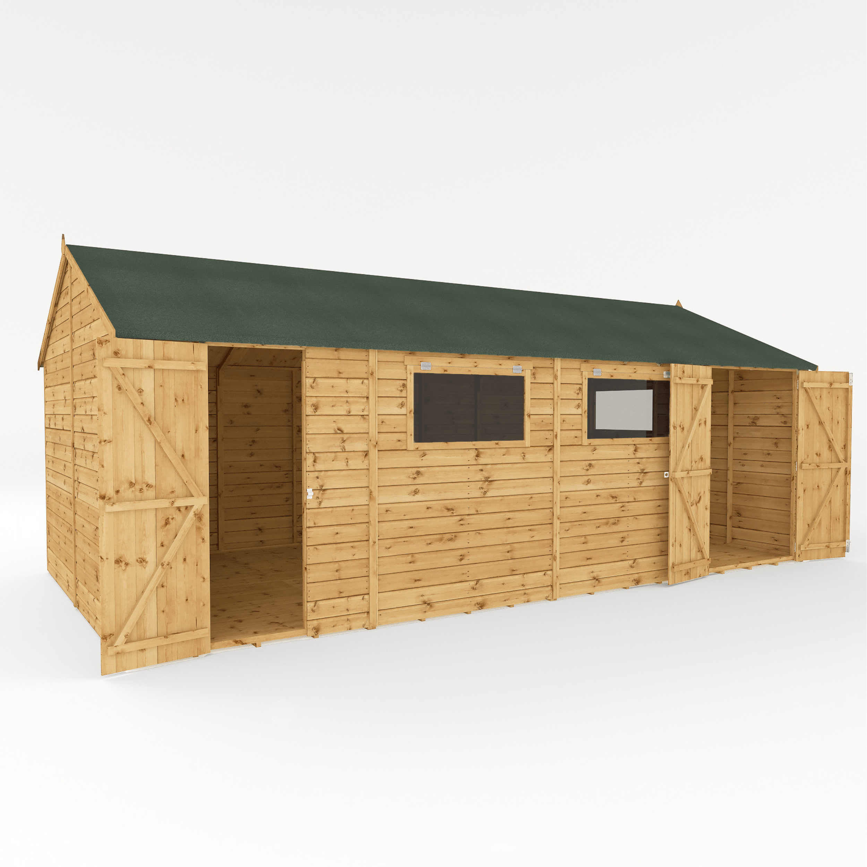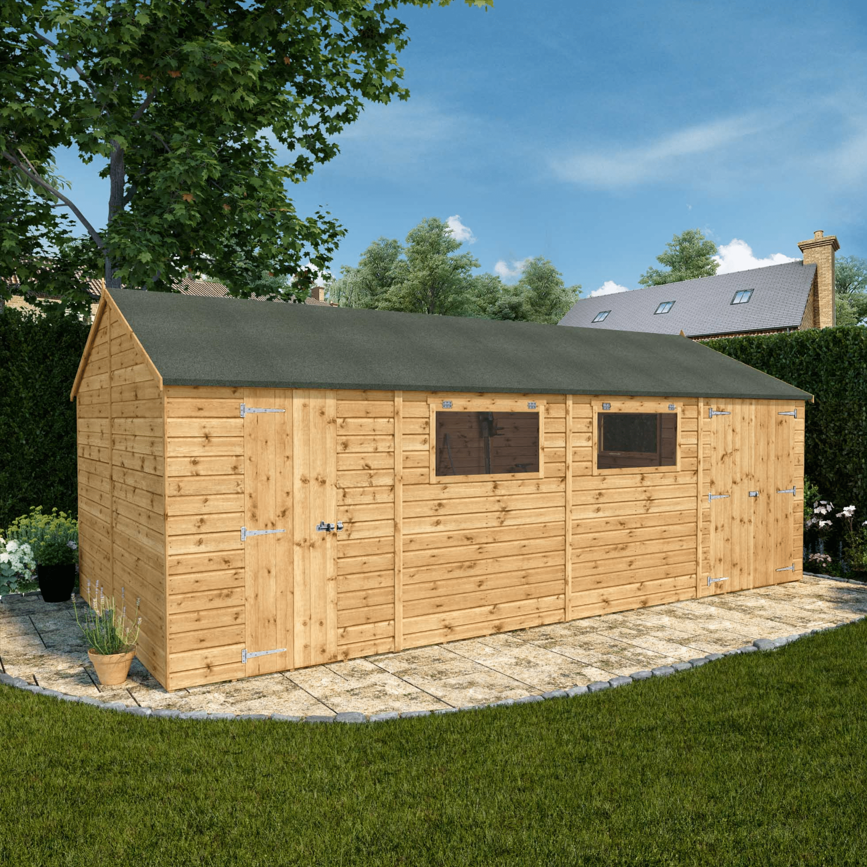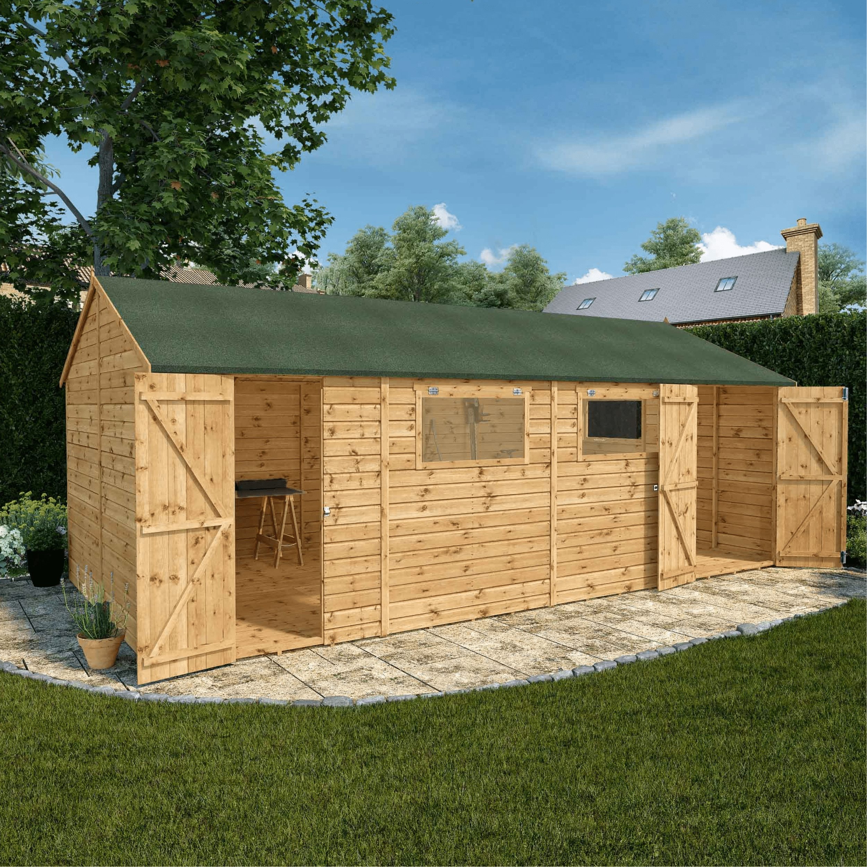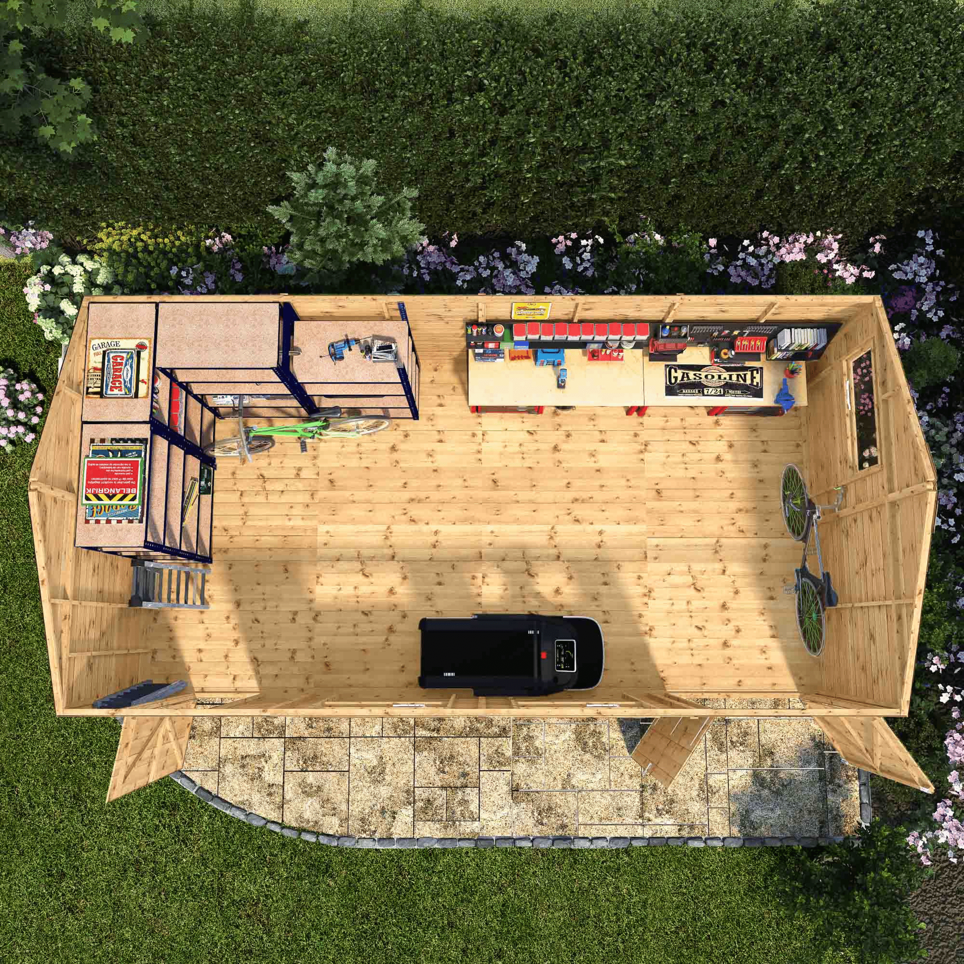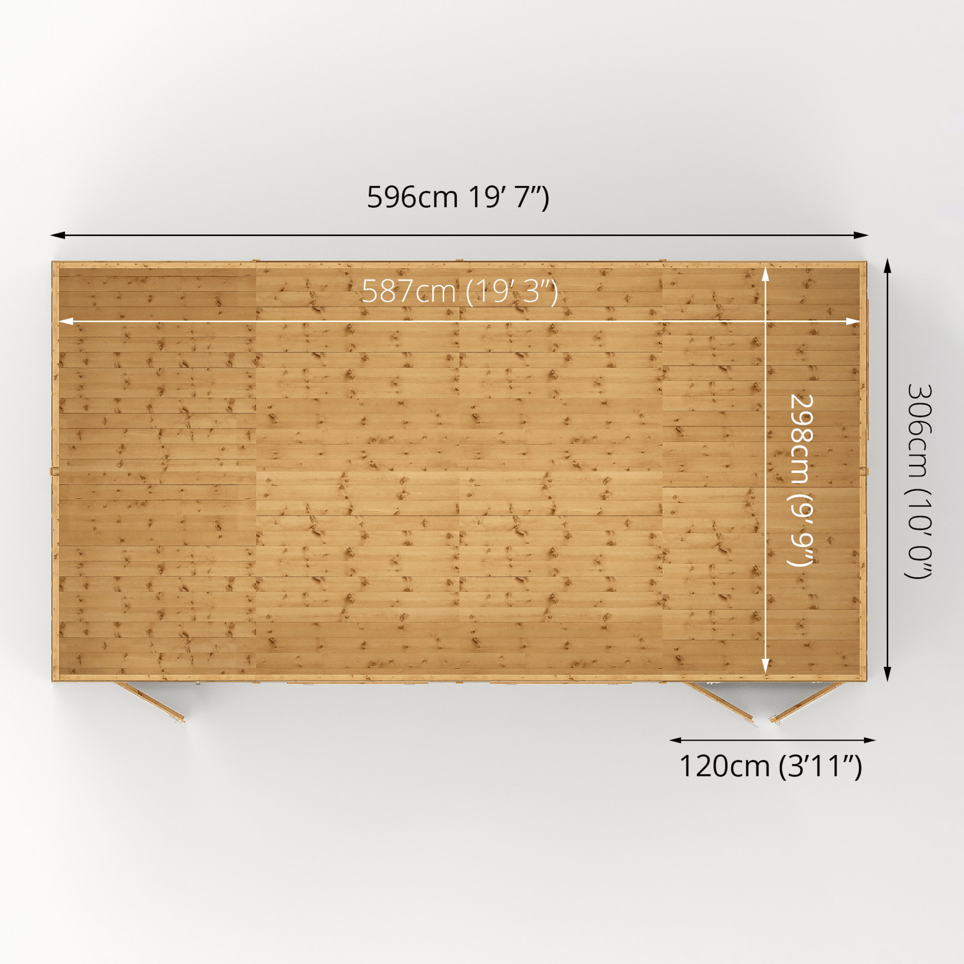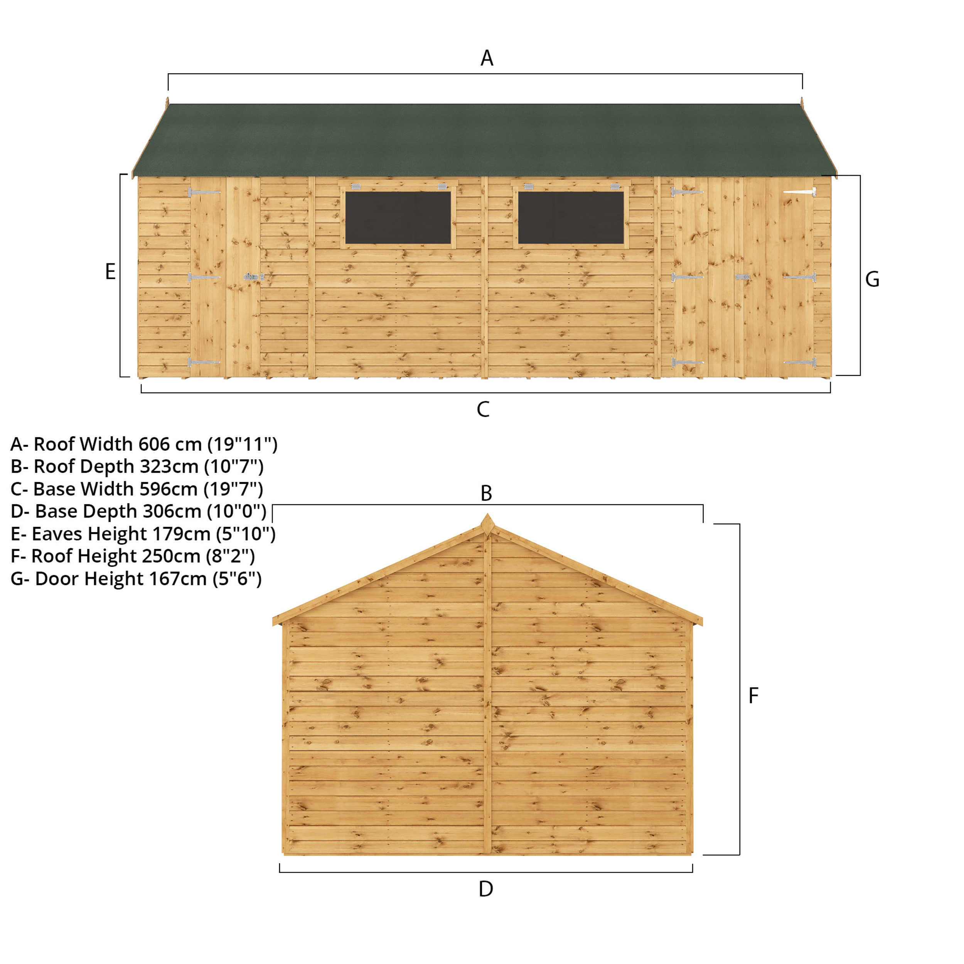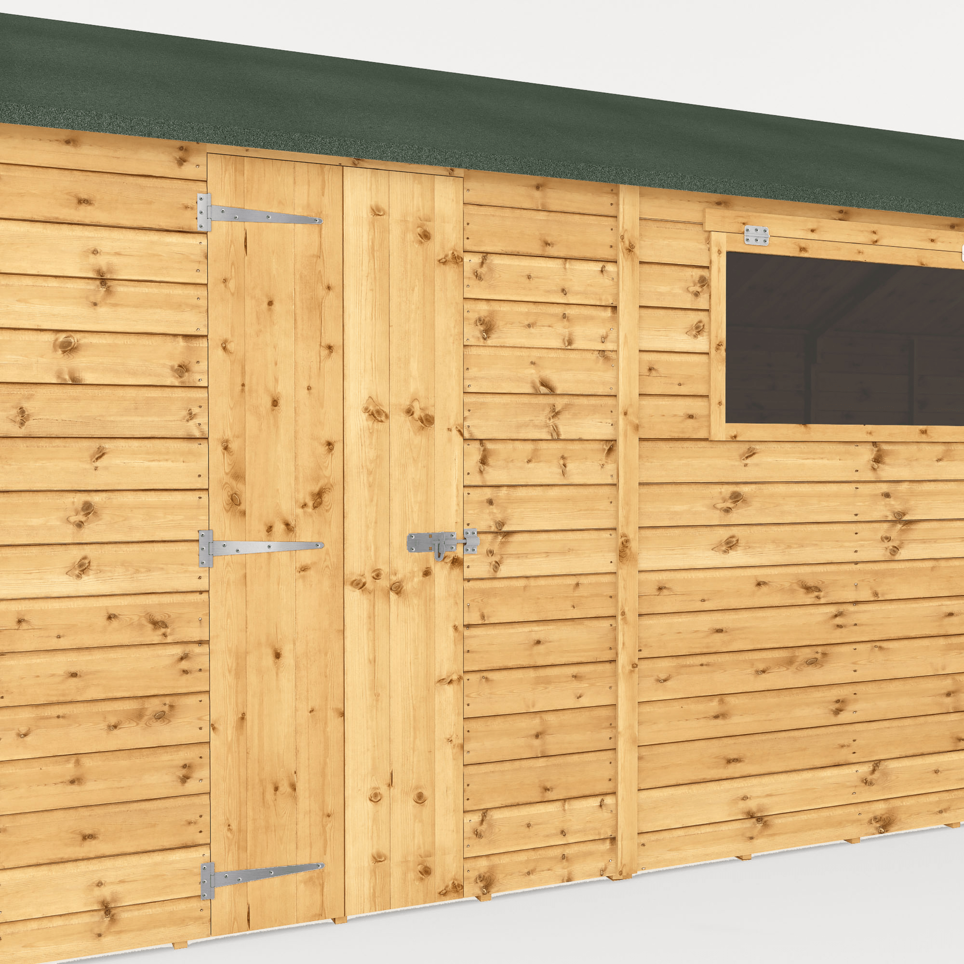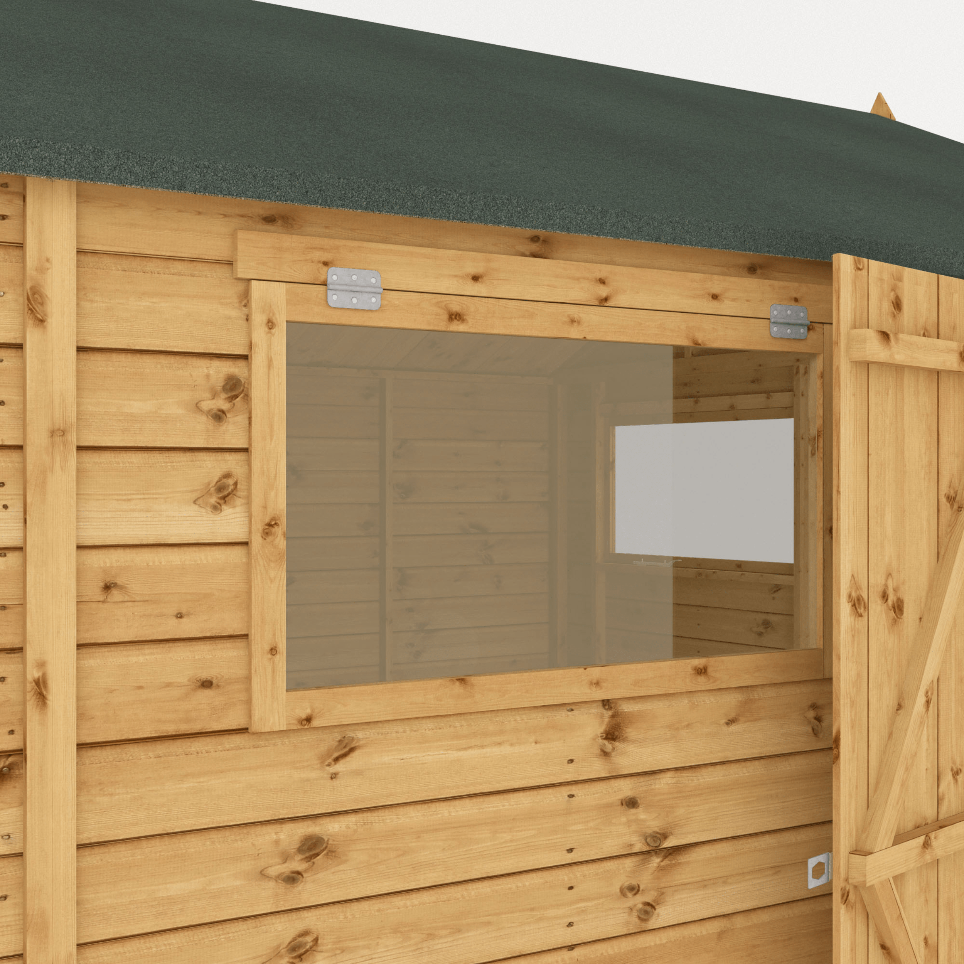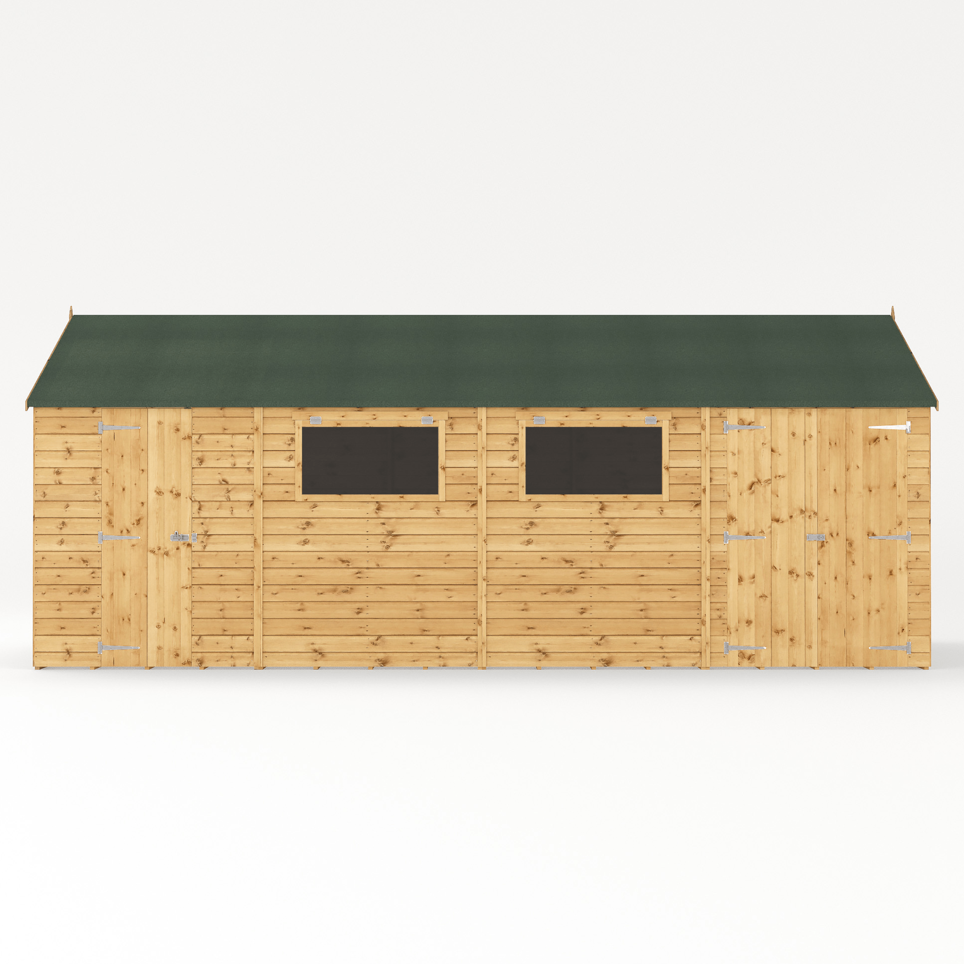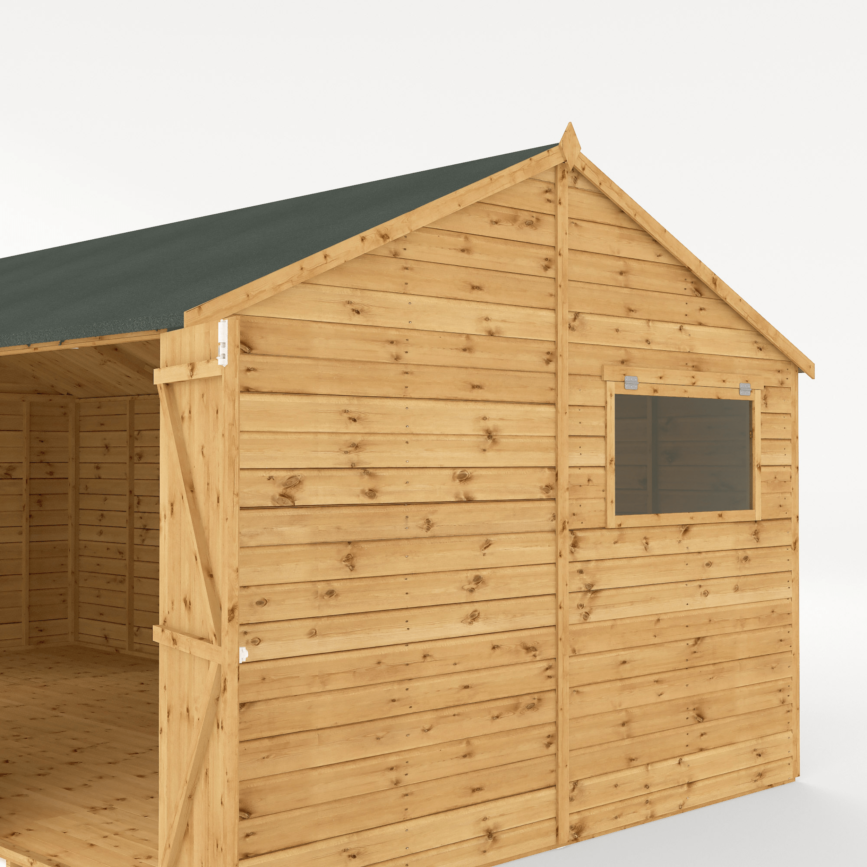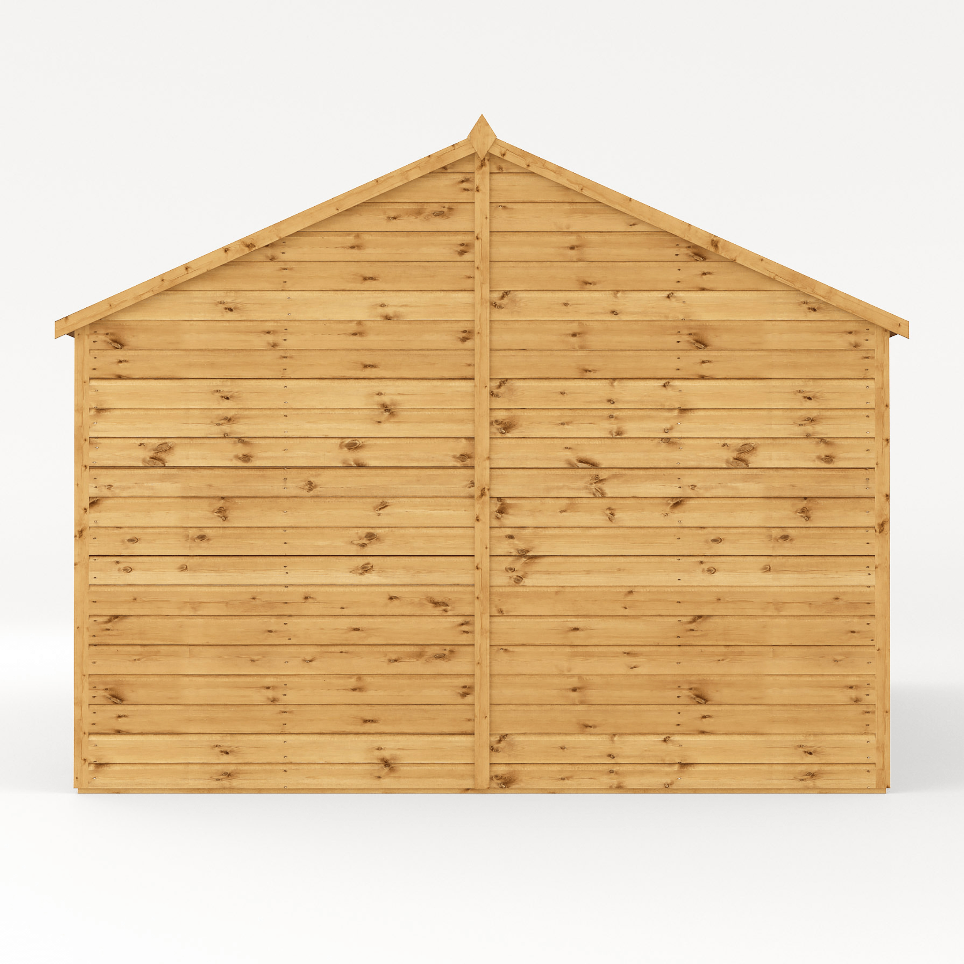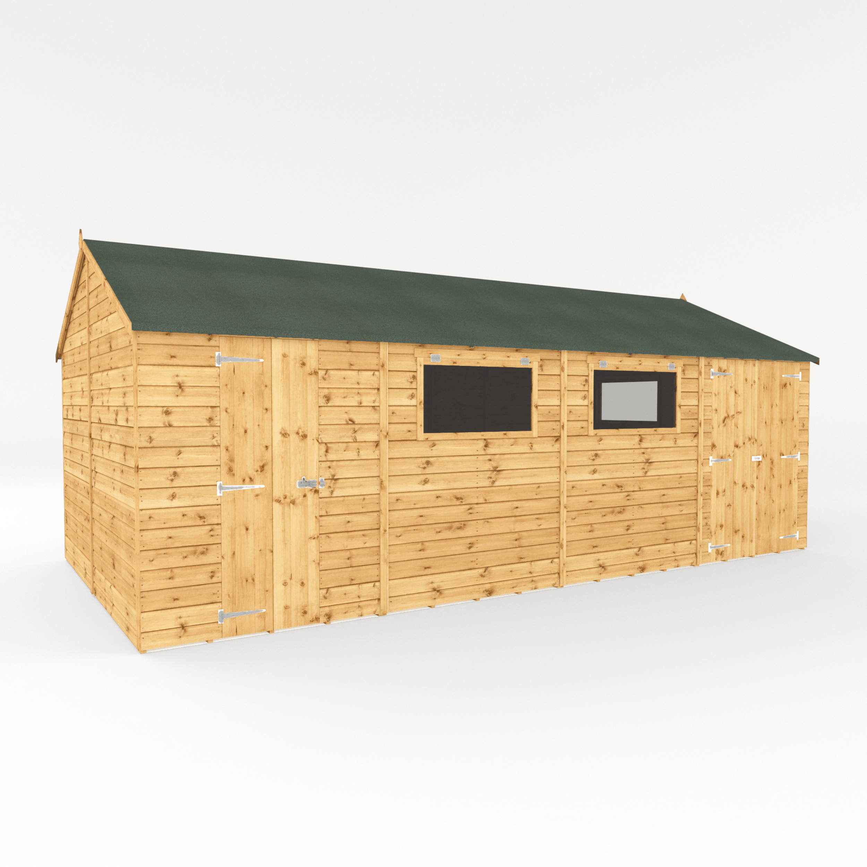
Mercia 20 x 10 Premium Shiplap Reverse Apex Workshop

The Mercia 20 x 10 Premium Shiplap Reverse Apex Workshop is one of the largest workshops in the Mercia range, offering exceptional space and flexibility for all your storage and project needs. Designed with a reverse apex roof, this workshop delivers plenty of headroom, making it a practical choice for larger equipment, multiple workbenches, or tool storage. Its modular design means each panel is interchangeable, so you can choose the position of doors and windows to suit your layout. Three opening styrene-glazed windows flood the interior with natural light while maintaining durability and safety. Large double doors make access easy, perfect for moving bulkier items in and out. Manufactured in the UK using sustainably sourced timber, this workshop combines premium quality with durability and style. Built with 12mm shiplap tongue and groove cladding, plus heavy-duty tongue and groove boards for both floor and roof, it provides a robust and weatherproof structure. The thick internal cladding ensures strength and longevity, while green mineral roofing felt gives added protection from the elements. This workshop is supplied with robust fixtures, fittings, and easy-to-follow instructions for a stress-free build. Backed by a 10-year anti-rot guarantee, it is a long-lasting and reliable addition to your garden.
Key Features
-
Reverse apex roof design for maximum headroom
-
Modular design with interchangeable panels
-
12mm shiplap tongue and groove cladding for strength and weatherproofing
-
Heavy-duty tongue and groove roof and floor for a hard-wearing finish
-
Three opening styrene-glazed windows for light and ventilation
-
Large double doors for easy access
-
Supplied with robust fixtures, fittings, and green mineral felt roof covering
-
Dip treated as standard with a 10-year anti-rot guarantee
Dimensions
-
Overall Width: 6.06m (19'10")
-
Overall Depth: 3.23m (10'7")
-
Eaves Height: 1.79m (5'10")
-
Ridge Height: 2.50m (8'2")
-
Base Width: 5.96m (19'7")
-
Base Depth: 3.06m (10'0")
-
Door Height: 1.67m (5'6")
-
Internal Width: 5.87m (19'3")
-
Internal Depth: 2.98m (9'9")
-
Floor Width: 5.94m (19'5")
-
Floor Depth: 3.06m (10'0")
Base Requirements
A strong and level base is essential for this workshop. Recommended bases include concrete, paving slabs, or a pressure-treated timber base. Ensuring a level foundation will improve stability, weather resistance, and longevity.
Delivery
Delivery is 1–3 weeks to most mainland UK addresses. The workshop is delivered flat-packed with comprehensive instructions for self-assembly by at least two people.
