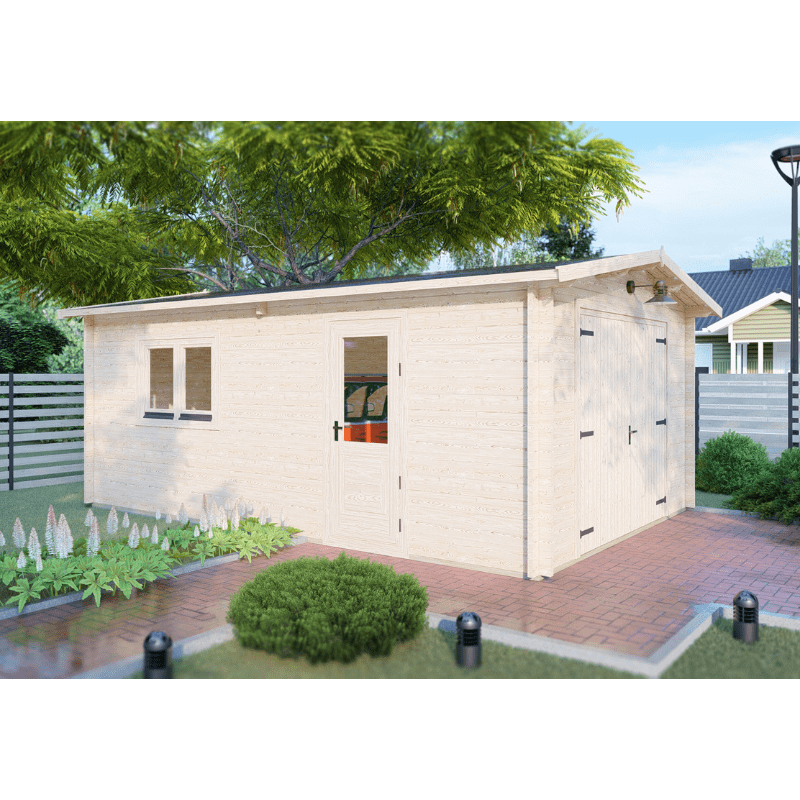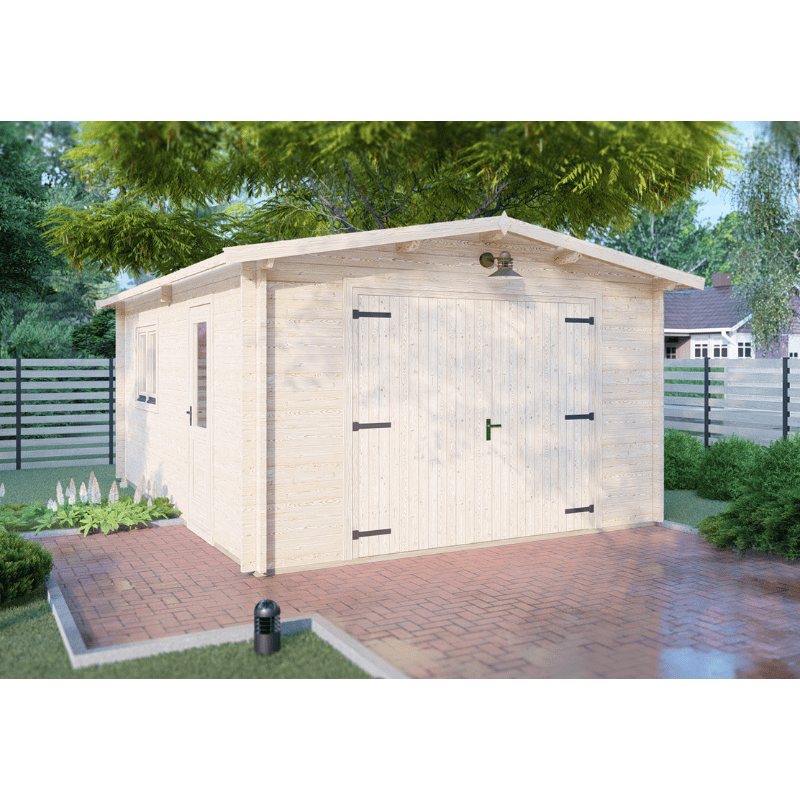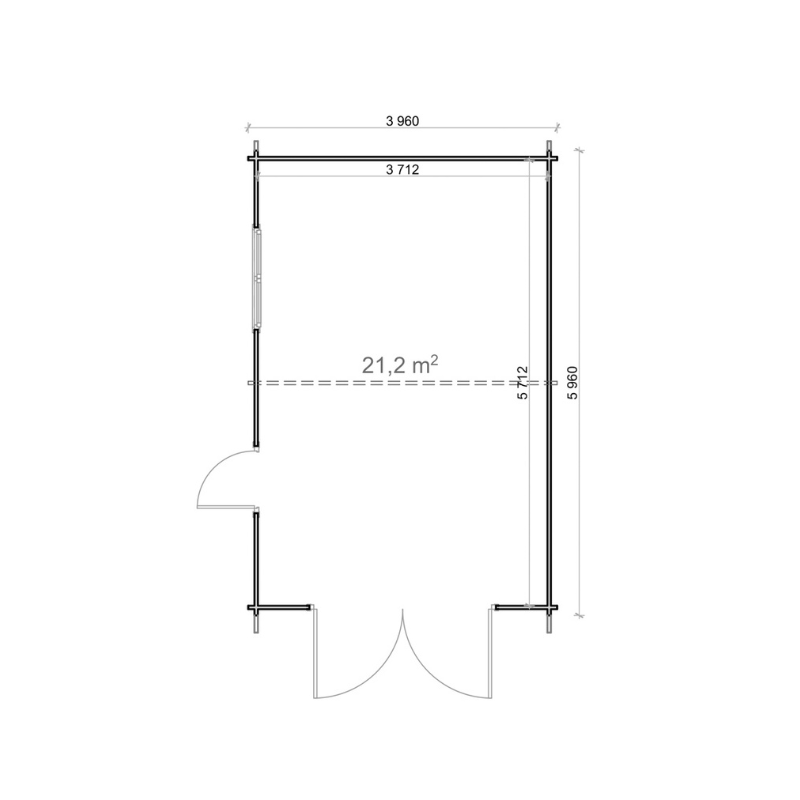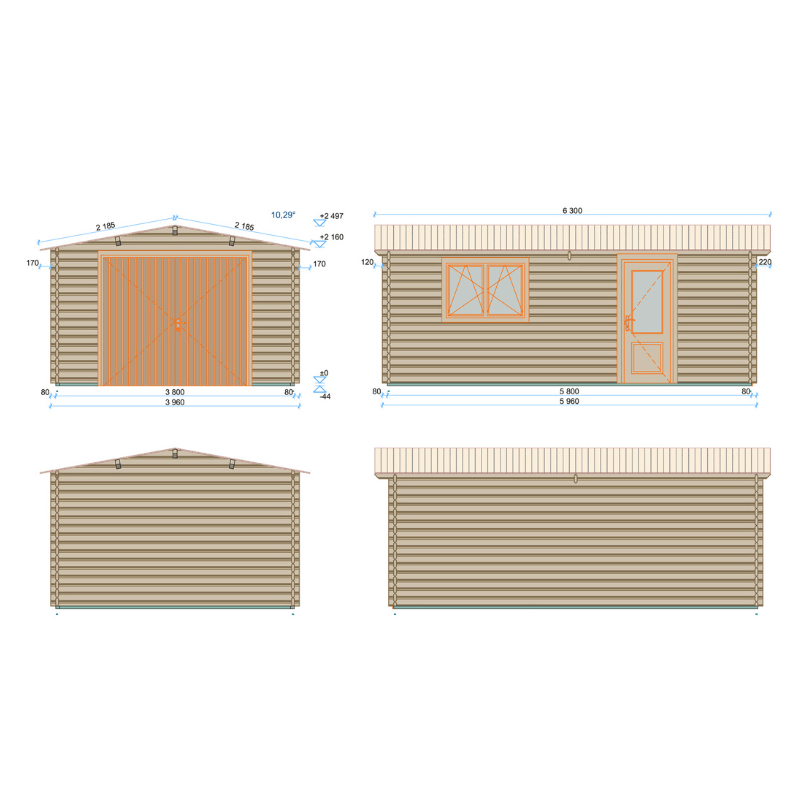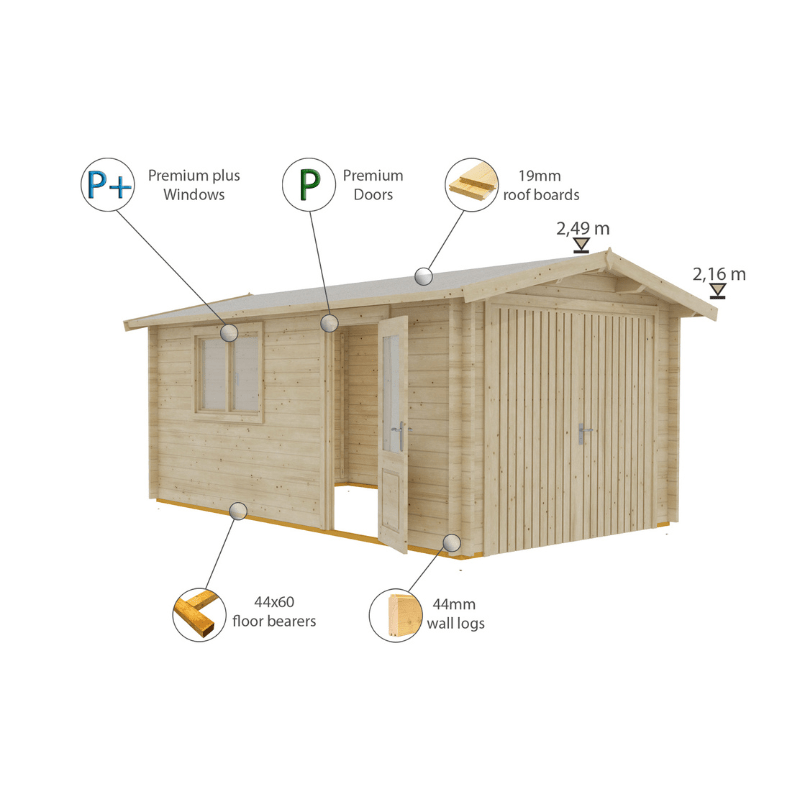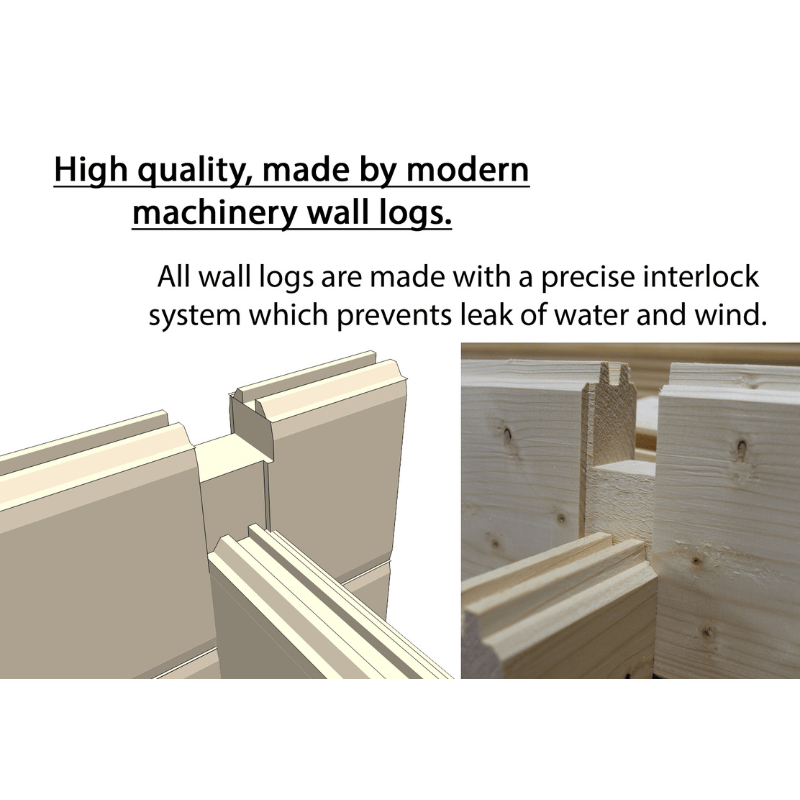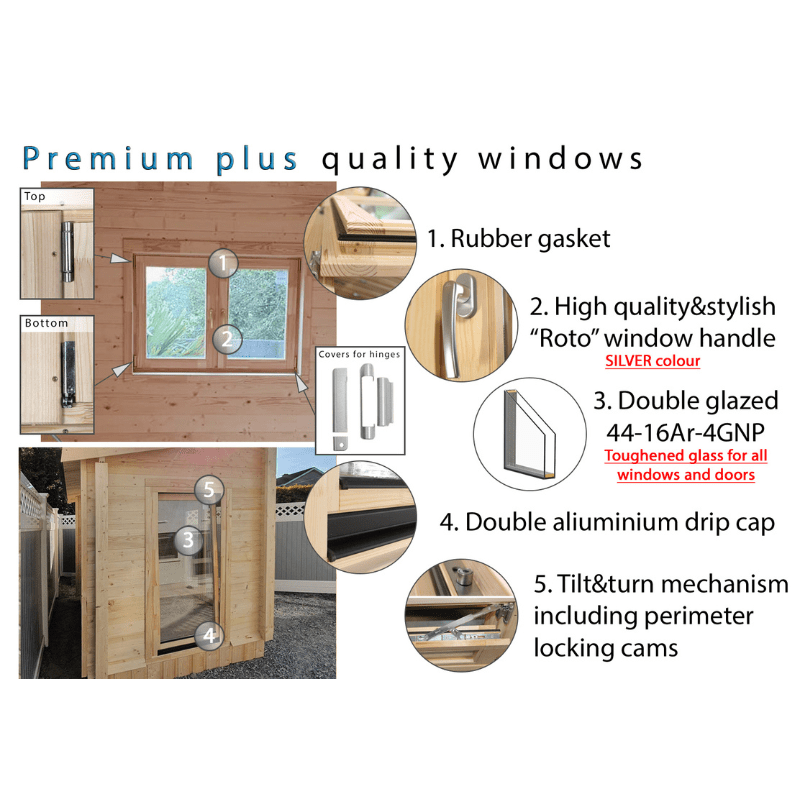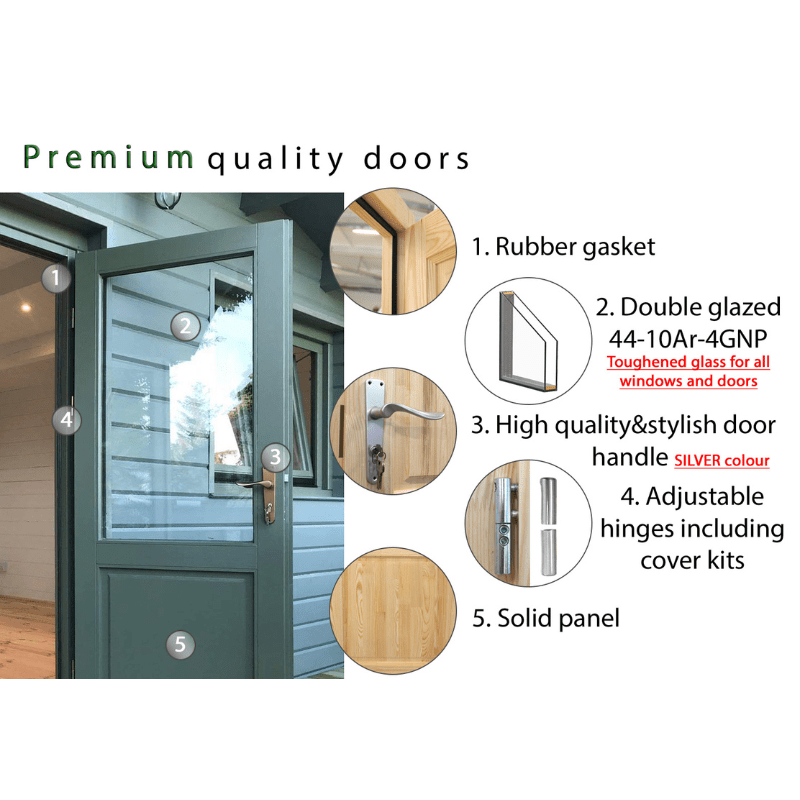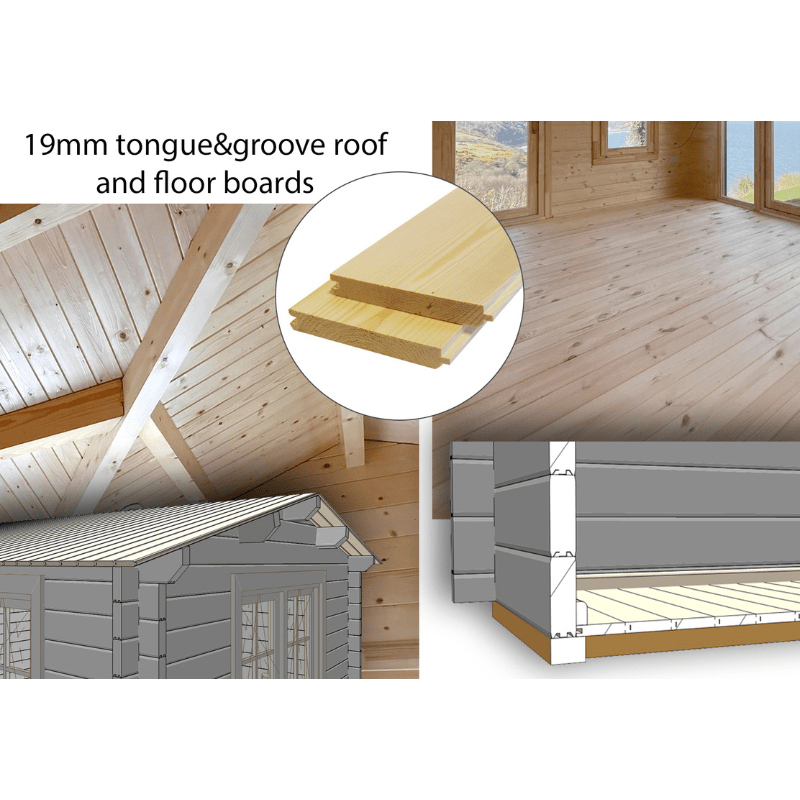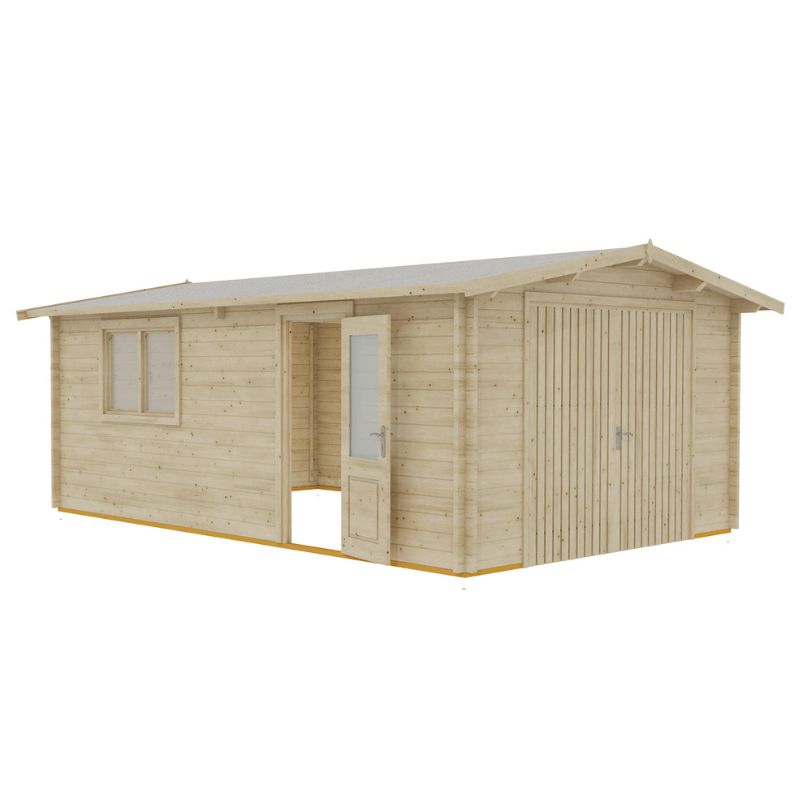
Shire Garage 12 x 18 Apex Log Cabin 44mm

This larger timber garage is built for those who need more space, whether for secure vehicle storage, a home workshop, or a tidy garden solution. Manufactured from 44mm interlocking wall logs with precise corner notching, it ensures strength, thermal efficiency, and resistance to weather. The wide-opening timber gate provides easy access, while premium windows and a fully glazed side door offer light and convenience. Designed with longevity and practicality in mind, this log cabin garage includes sturdy roof and floor boards, strong floor bearers, and a traditional apex roof for improved drainage.
Key Features
-
Premium Plus Double Glazed Windows With Toughened Glass
-
Wide Wooden Garage Gate With Braced Construction
-
Premium Glazed Door With Rubber Seal And Locking Handle
-
19mm Tongue And Groove Roof And Floor Boards
-
44mm Interlocking Wall Logs With Machined Weather Joints
-
Tilt And Turn Window With Locking Mechanism
-
Strong Floor Bearers For Stability And Air Circulation
-
Supplied With High Grade Fixtures And Fittings
Dimensions
External width: 3,960 mm
External depth: 5,960 mm
Internal floor area: 21.2 m²
Wall height: 2,160 mm
Ridge height: 2,497 mm
Garage door opening: 2,380 mm (W) x 2,093 mm (H)
Single door: 850 mm (W) x 1,980 mm (H)
Window: 1,300 mm (W) x 920 mm (H)
Base Requirements
Requires a solid, level base of at least 3.96 m x 5.96 m
Assembly tools and basic DIY experience needed
Roof covering (felt or shingles) not included
Delivery Information
Delivered flat-packed within 4-10 weeks with kerbside drop-off
